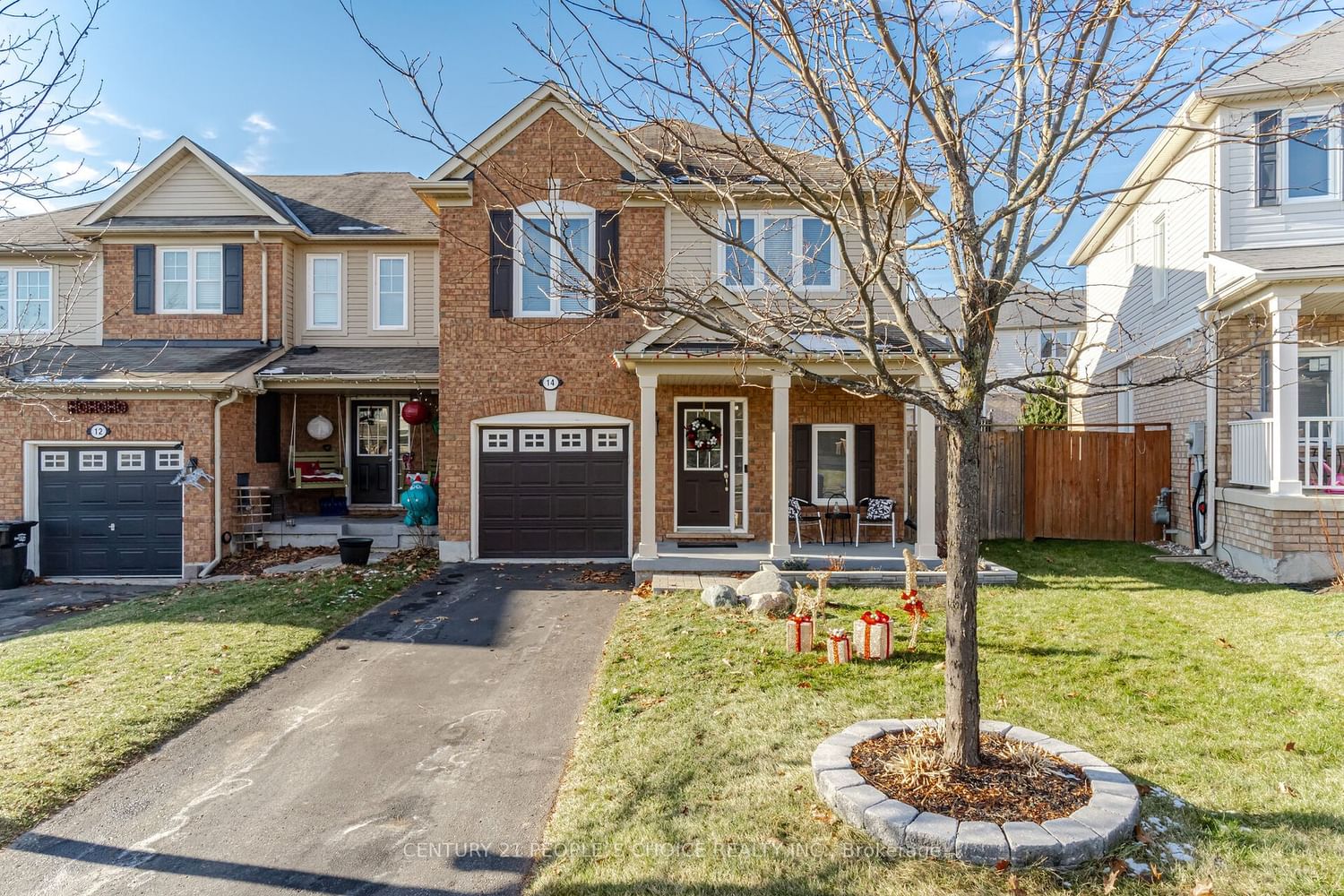$729,990
$***,***
3-Bed
3-Bath
1100-1500 Sq. ft
Listed on 12/4/23
Listed by CENTURY 21 PEOPLE`S CHOICE REALTY INC.
Welcome to 14 Riley Rd - This Freehold Corner Townhome Features Close to 1,500 Sq Ft, 3 Spacious Bedrooms, 2.5 Bathrooms, 2 Full Baths on 2nd Level, Large Backyard, Privately Fenced, Ideal for Entertaining, Dog Owners and Large Families, No Sidewalk, Easily Park 2 Vehicles on the Driveway and 1 in the Garage, Entry into Home from Garage, Steps to John W Taylor Park, Boyne River Public School, Large Front Covered Porch, Laminate Floors Throughout, Pot Lights Throughout Main Level, Upgraded Light Fixtures on Main Level, Functional Layout With Dining Room, Living Room, Large Eat in Kitchen With Breakfast Bar and Breakfast Area Overlooking the Backyard, Well Maintained Home with a Large Kitchen and Cupboard Space for extra Storage, Primary Bedroom has Large Windows Overlooking the Backyard, 4 Piece Bathroom and Nice Size Walk In Closet, Oak Staircase, Partially Finished Basement waiting for your Custom Touches, Feels Like a Semi, Excellent Family Home or Starter Home for First Time Buyers
Near by Schools: Boyne River PS, Banting Memorial HS, Wal-Mart, Tim Hortons, HWY 27, HWY 400, Stevenson Memorial Hospital, St. Paul's Catholic School, Lots of French Immersion Schools, Parks, Tanger Outlet Mall and Recreational Centre's!
N7339148
Att/Row/Twnhouse, 2-Storey
1100-1500
7
3
3
1
Built-In
3
6-15
Central Air
Part Fin
Y
N
N
Brick
Forced Air
N
$3,252.88 (2023)
87.58x26.15 (Feet)
